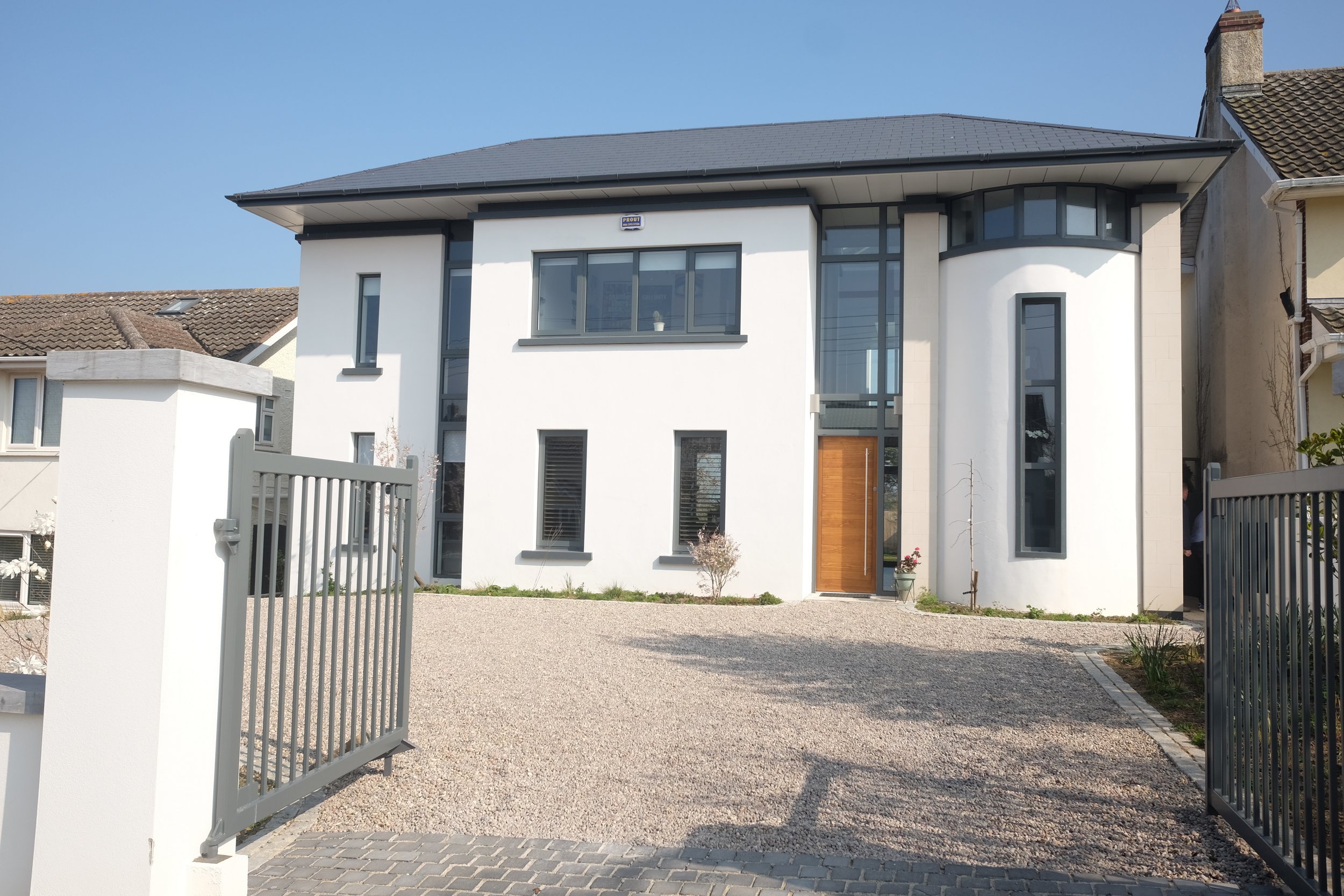
A new family home.
Malahide, Dublin
The clients were keen to have the layout of the ground floor as open plan as possible. They also wanted their kitchen to be the central hub of their house. This desire for a spacious interior was carried up through the hall to the landing where a glass floor panel and full height glazed screens have been introduced to provide a visual link between the front and back gardens. This four bedroom house has a semi-circular staircase in steel and glass and the outer curve of the stair has been carried through to provide a distinctive feature to the external elevation.






