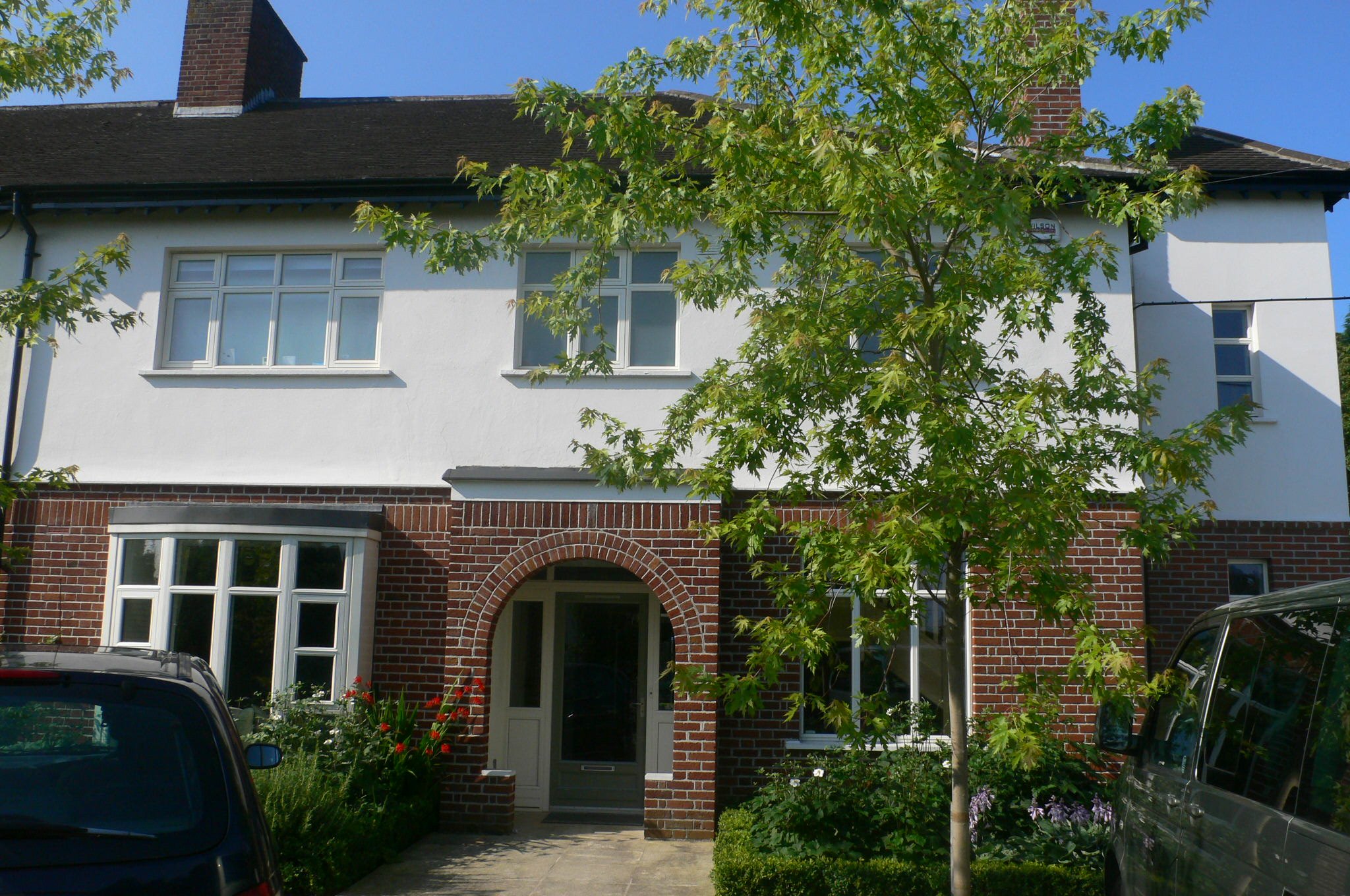
Introducing lots of light to a greatly enlarged interior.
Donnybrook, Dublin
The plan of this house had to be significantly enlarged to create a top lit informal dining area / garden room at the rear. A two storey extension was also added to the side which included a lift housed within a corner tower. The roof space of the house was also converted to provide a guest bedroom and ensuite bathroom. The completed extensions doubled the size of the original house.




